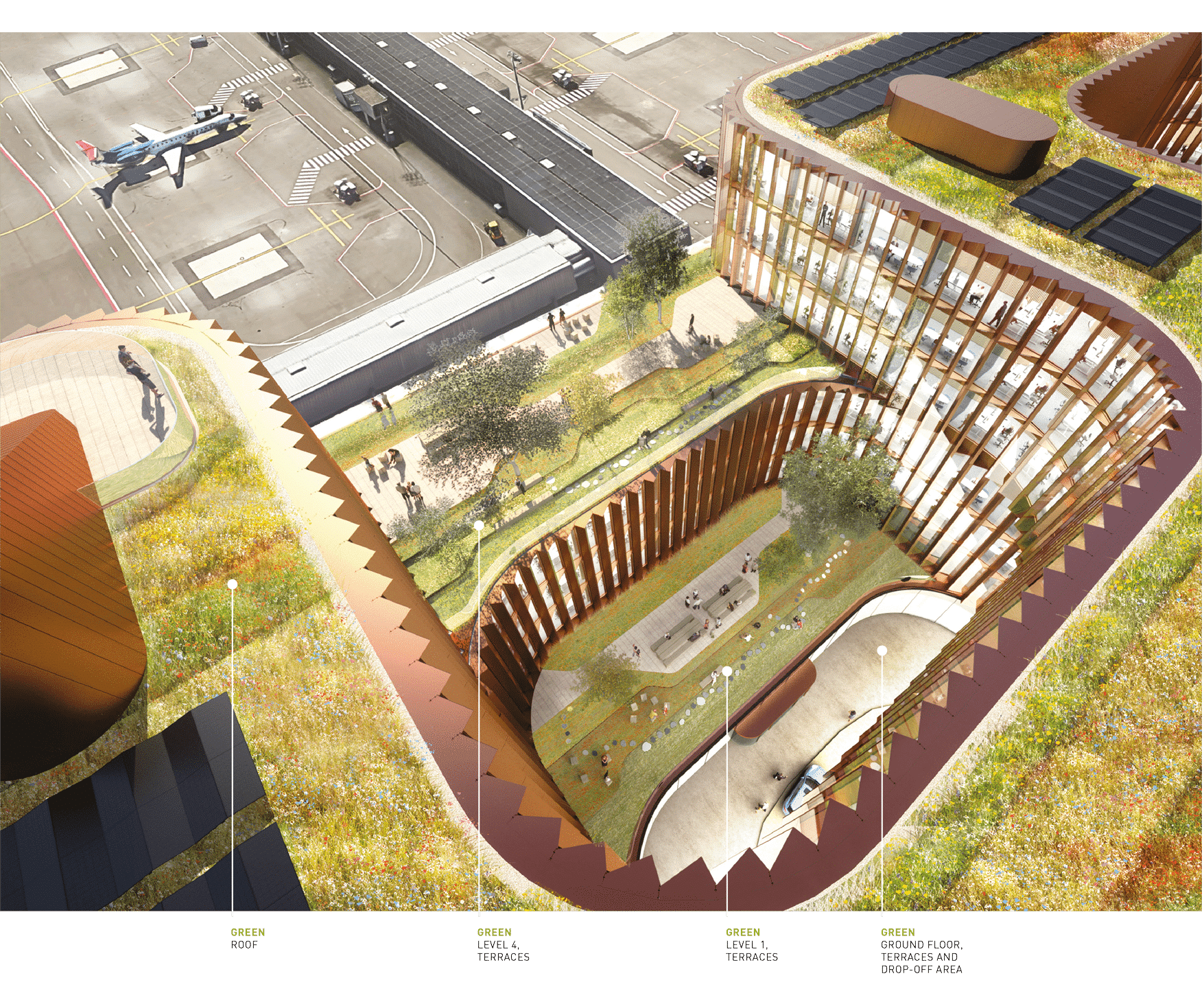SKYPARK BUSINESS CENTER
The Copenhagen-based architects from the Bjarke Ingels Group (BIG) have designed a sustainable superstructure for the airport building. The structure communicates transparency and opens up to its surroundings. It consists of lightweight wood columns, beams and slabs, making room for a total area of 30,700 m² in Phase 1.
| 30,700 | 7 | GREEN |
|---|---|---|
| SQM WOOD SUPERSTRUCTURE | FLOORS | BUILDING |
The wood elements are both a sustainable choice and very fast to build with. The philosophy of the design is inspired by the ideas of the circular economy where materials are easy to adapt and recycle if needed. Four floors of underground car parking made of reinforced concrete add to the neccessary infrastructure.
The building will house an extremely efficient and flexible office layout. The final design is an office building with three different levels of roof terraces, providing users with abundant opportunities to enjoy unique views whilst surrounded by lush greenery. On the east end, the building is connected to Terminal A, allowing visitors to enjoy a coffee or lunch on the generous plaza.

«Sustainability can’t be like some sort of a moral sacrifice or political dilemma or a philanthropical cause. It has to be a design challenge.» Bjarke Ingels – Founder of BIG
THE IMPORTANCE OF SUSTAINABLE MATERIALS
What is it made of? A building’s sustainability is not only measured by its energy consumption during operation. The embodied energy of the construction materials makes a significant contribution to the overall carbon footprint of a building.

For the Skypark Business Center, cross laminated timber (CLT) is used as a main construction element for levels zero to six. CLT has a significantly lower embodied energy than concrete or steel since it is a renewable material.

Roofs will be greened to reduce the heat island effect, to temporarily store rainwater and to reduce the upper floor summer cooling demand by evaporation of rain water on the roof areas.

Photo-voltaic panels are installed on the upper roof to generate renewable electricity on site for self-consumption and to supply to the local electricity grid. Thereby, a significant part of the building’s energy demand can be compensated on site.

Levels one to six show a double façade: an outer façade layer in zig-zag, with an opaque and a transparent element that protect from noise and wind, and a second inner façade layer with triple glazing that insulates from noise and heat.

PLANTING FOR THE FUTURE
Throughout the building, on all terraces and in the drop-off areas, trees, bushes, shrubs and grasses will create a lush and welcoming biotope to walk out into and to look on from the different building floors.
Our green roof will feature a variety of grasses, perennials and small shrubs. The aesthetic and recreational value of a green roof and green terraces is obvious. But they contribute so much more to urban environments: they also enhance biodiversity, providing plants and animals with new habitats.
The retentive properties of a green roof allow for a better water management: rainwater is absorbed, evaporated and delayed, taking the pressure from the channeling systems. Also, the microclimate improves as the increase in water vapor balances extremes of temperature locally. The planted surfaces filter fine dust and heavy metals out of the air.

OTHER QUALITIES
- The growth layer has an insulating effect in terms of temperatures and noise reduction.
- The lifespan of the roof membrane is longer since it is not exposed to sunlight and temperature changes.
- The vegetation filters the wind and provides shelter.
- Green roofs provide a high fire resistance due to the water content of the soil and vegetation.

WOOD STRUCTURE: A MULTI-TALENT
CO² is removed from the atmosphere thoughout the lifetime of the building.




